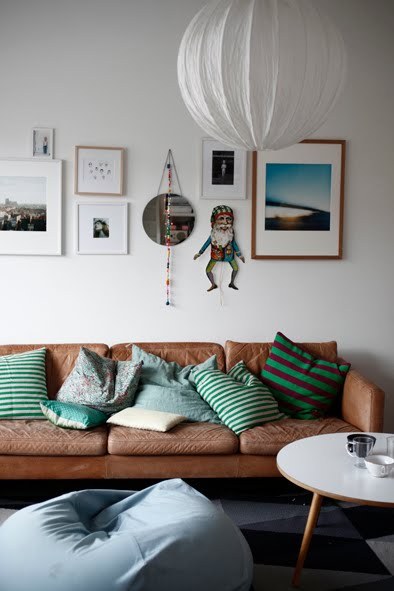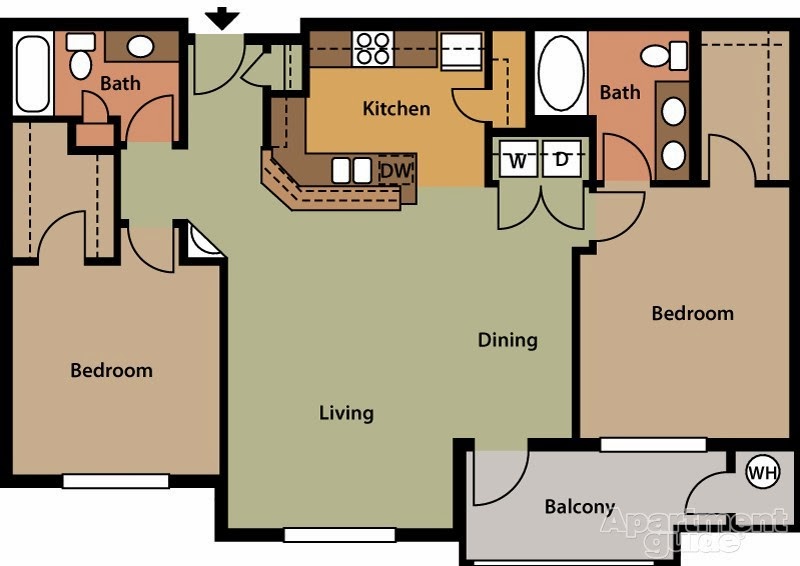We've finally signed the lease on our new apartment, so now all I can think about is apartment planning!
We've finally signed the lease on our new apartment, so now all I can think about is apartment planning! The layout is kind of like a roommate layout; two bedrooms with two closets and two bathrooms, kitchen/living area in the middle with a balcony.
It's pretty obvious that the room to the right will be the master bedroom and bath (two sinks!!!). We have two desks for two computers, and it's looking like one computer (his Dell, not my pretty iMac unfortunately) will go into the "dining room." We don't have a dining set, and instead I think we'll get 2-4 bar height stools to go along the island counter.
The living room is an interesting conundrum, as it has that tiny wall from where the balcony sits outside of the apartment. We're still not sure exactly how the tv and sofa will go, or the big Ikea cube shelf we currently have in the living room.
I certainly have been looking for some apartment inspiration, though…
 |
| Source |
 |
| Source |
 |
| Source |
 |
| Source |
 |
| Source |
 |
| Source |
 |
| Source |
Part me knows the planning will be easier once we are in the space, but without a plan I get really anxious.
And hey, I'm just excited to finally be in a bigger space with Charlie and the critters.
Based on the layout above, do any of you have recommendations for furniture layout?



Write a comment
Post a Comment